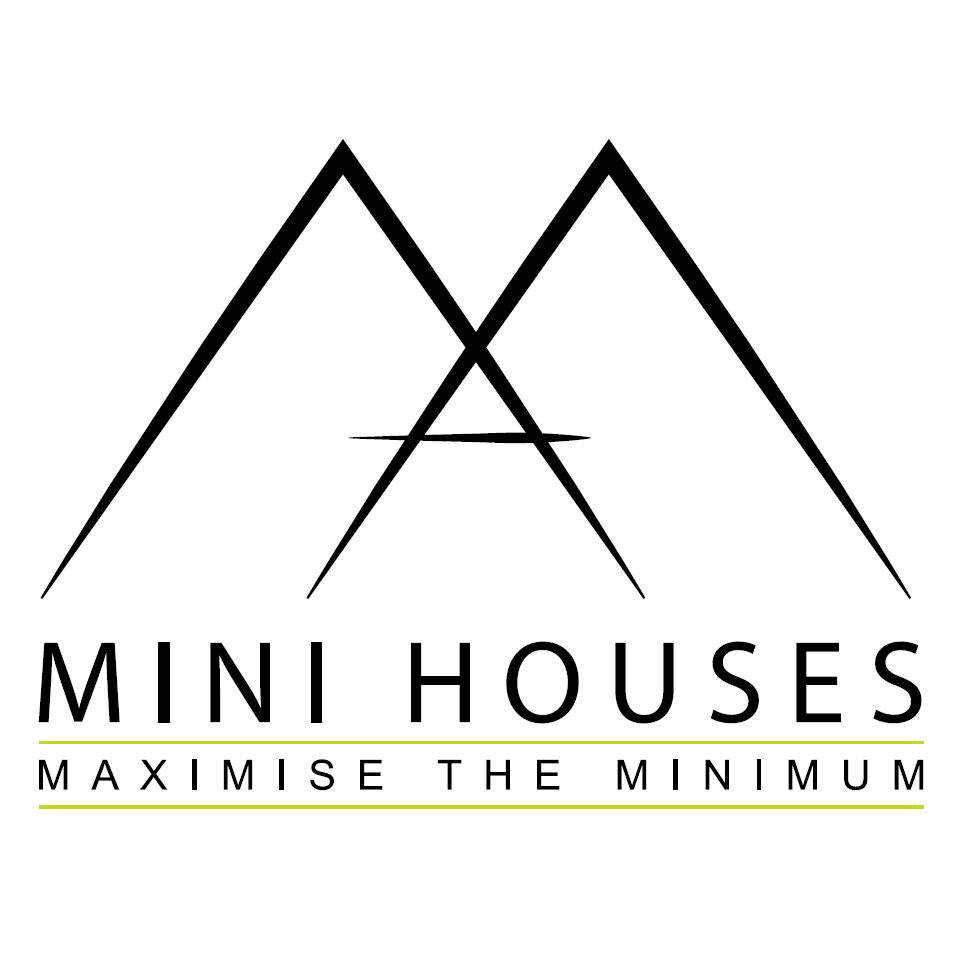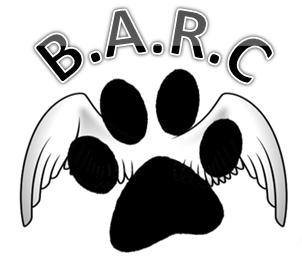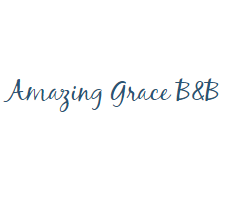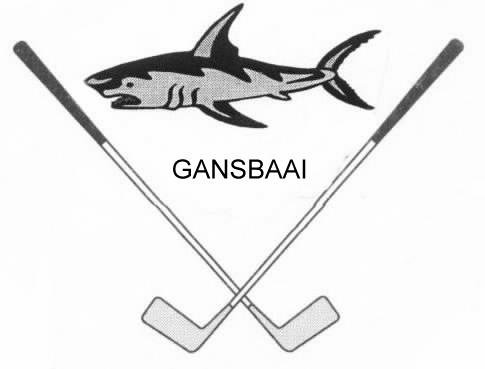MINI HOUSE Options
Your MINI HOUSE will be designed and manufactured to your needs considering M-HOUSES standards.
Architectural sketches and layout is done by M-HOUSES.
OPTIONS provided by us at extra costs:
- Preparation for off-grid solar system (if required)
- Internal wall finishing (CLT or Magna boards)
- Upgrade of ceiling with CLT boards or Tongue & Groove planks, or no ceiling at all for DIY
- Double glassed windows
- Lamintaed flooring
- Outside taps
- Outside lights
- Site clearing and leveling can be arranged
- Delivery above 25km radius ex yard Baardskeerdersbos
NOT provided by us:
- External decks
- Retaining walls
- Supply of water or electricity to the M-House
- Electrical and plumbing certificates (to be done by electrician or plumber, appointed by the owner if above is requested)
- Built-in cupboards, kitchen and bathroom cabinets
- Flooring other than laminate
- Geyser
- Water tanks
- Solar system
- Dealing with council
- Onsite insurance and security
For all your needs that are not provided by us, we are happy to recommend you to establishments that we know and we've had good experiences with (where possible).














































